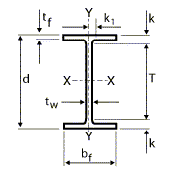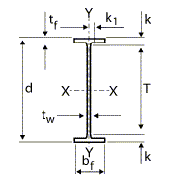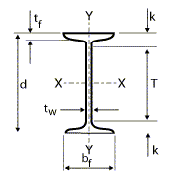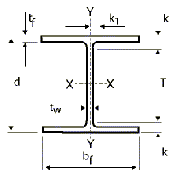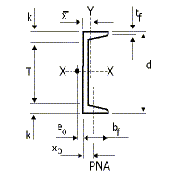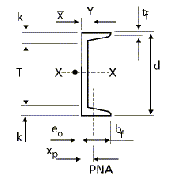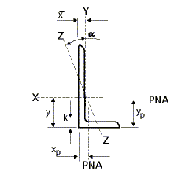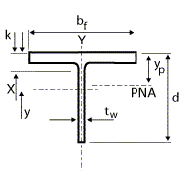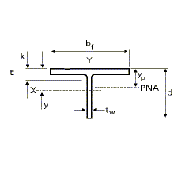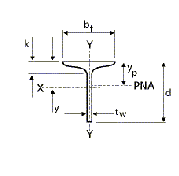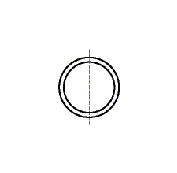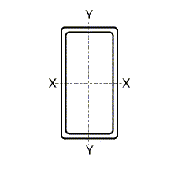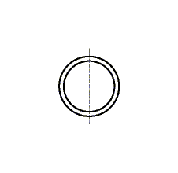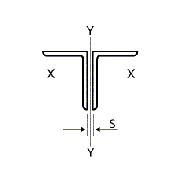 CONSTRUCTION KNOWLEDGE >>
METAL >>
CONSTRUCTION KNOWLEDGE >>
METAL >>
STRUCTURAL STEEL
1. Why Use Steel?
2. Do You Want a Brief History of Steel?
3. What Hot Rolled Steel Shapes are Available?
4. What Sheet Metal Gauges are Available?
5. Why are Connections so Important in Structural Steel?
6. What is Composite Design?
6. What Public Domain Documents are Available for Further
Study?
7. Tricks of the Trade & Rules of Thumb for Structural
Steel:
Why Use Steel?
Steel construction has so many advantages: the strength to weight ratio is excellent, metals join easily, efficient shapes are available, etc. With those advantages, though, come some challenges that are best solved by a good understanding of how the metals actually perform in a structure.
For most larger buildings, metals are a key element of the structural system. Steel beams and columns, steel joists, steel studs, aluminum framing are a few examples of metal construction. A wise Superintendent understands not only how to erect the structure, but also the basics of how the structural system works and the ways in which it fails.
The Kansas City Hyatt Hotel structure spectacularly failed a few years ago, with a suspended walkway crashing to the ground. Many people were hurt and killed. The cause was traced to what seemed to be a minor change made during construction. This minor change, however, was structurally significant, increasing the shear stress well beyond design limits. The following link tells the story in more detail: http://en.wikipedia.org/wiki/Hyatt_Regency_walkway_collapse
The lesson learned from the Kansas City Hyatt Regency hotel collapse is that structural steel design, shop drawing review, fabrication and erection must be carefully done, with responsibilities clearly understood.
Do You Want a Brief History of Steel?
To understand metals, start with iron. As a basic chemical element Fe, iron is the most abundant metal on Earth. For many centuries, iron furnaces have heated limestone and iron ore that was excavated from the ground. The intense heat melts the both the rock and iron ore, along with several chemical reactions and the lighter liquid rock rises to the top and the heavier liquid iron sinks, creating pig iron. This pig iron is an intermediate step on the way to a final product.
Historically, wrought iron was a building product made from this pig iron. The wrought iron was mostly pure iron (with some slag and small amounts of carbon added). Wrought iron was actually “wrought” (i.e. worked or hammered) into bars and has been used as a construction material for thousands of years. Wrought iron is tough and ductile, easy to weld. Lacking the carbon content for tempering, wrought iron is not hard enough to hold a good edge for a tool or weapon.
Other final products from the pig iron are alloys. An alloy is a combination of two or more elements, in which at least one is a metal. Most metals used for construction purposes are alloys. For example, steel is an alloy with iron and carbon being the primary elements. Generally, iron-carbon alloys with up to 2.1% carbon by weight are considered steel and iron-carbon alloys with greater amounts of carbon are cast iron.
Cast iron is made by re-melting pig iron in a blast furnace, removing undesirable elements like phosphorus and sulfur, adjusting carbon levels and adding other elements. The resulting alloy, commonly called grey cast iron, has a high corrosion resistance and strong compressive strength, but tends to be brittle and difficult to weld. Historically, cannons and cannon balls were made from grey cast iron, as well as some early bridges.
Steel is an alloy that finds tremendous number of uses in today’s construction world. Hot rolled steel shapes, most commonly found as steel beams and columns on construction projects, are created in steel mills by rolling the heat steel between large rollers, deforming the steel into the typical shapes: W, S, C, angles, tube sections, pipes, etc. Most hot formed steel is either 36,000 psi or 50,000 psi yield strength.
What Hot Rolled Steel Shapes are Available?
The typical shapes and their sizes and attributes are shown in the respective tables below:
What Sheet Metal Gauges are Available?
Sheet metal gets used in many applications, from forms for concrete pours on structural steel to flashings. The table below illustrates the available gauges for steel, galvanized steel and aluminum sheet metals:

Why are Connections so Important in Structural Steel?
Most structural steel failures happen at connections....where a beam connects to a column, where a joist connects to a beam, where a hanging rod connects to a beam (the Kansas City Hyatt discussed above). The Structural Engineer must design the design the steel members and give guidelines for the connections. Many people in the Construction Industry don't understand, though, that the Structural Engineer rarely designs the connections.
Why is that? Historically, the Steel Fabricators developed many different ways to make connections. What one Fabricator did in his shop economically might have been quite an expensive way to do it in a competitor's Fabrication Shop. So the practice developed that the Structural Engineer would size the members, but the Steel Fabricators would design the connections, which the Structural Engineer should then review and approve. If you think that seems like a complicated system prone to error, you'd be correct.
But that is the system we generally have in American construction. So the Construction Supervisor should know something about steel connections and have an idea if they are being installed correctly. A bit of background in Basic Structural Design is helpful, but the main thing to understand is the concept of pin connections versus fixed connections.
A beam bolted to a column with clip angles along the beam web likely creates a pin connection. This means that the beam shouldn't be able to move up or down, nor in or out, but it can rotate a bit. A steel column bolted to a concrete pier with four anchor bolts also typically creates a pin connection. Again the steel column won't go up, down or sideways, but it may be able to rotate a bit.
The fixed connection must stop that ability to rotate. So for a beam to have a fixed connection to a column, along with clip angles, there may be a plate on the top and bottom flanges of the beam that gets welded to the column. With all that welding, the beam can no longer rotate. If a steel column is buried four feet deep in a concrete pier, it also would not be rotating at the point that it exits from the concrete. So those are a couple of ways to create fixed (or moment resisting) connections.
The Construction Supervisor should be aware if any fixed (or moment resisting) connections are required and understand how they are to be made. Just asking the questions increases the likelihood of a successful project.
What is Composite Design?
Composite design marries some of steel and concrete's best attributes together for an efficient structural system. Let's start by thinking about a structural system that isn't composite design. Structural steel beams placed at 4' on center with a steel deck spanning perpendicular which will have 4" of concrete placed on top of the steel deck is not a composite system. That means the steel beams will carry their own weight, the weight of the steel deck and concrete above and whatever live load gets applied. The steel deck and the concrete must carry their own weight and the live load spanning from steel beam to steel beam. Another way to state the proposition: the steel beam acts on its own structurally and the steel deck and concrete act on their own structurally.
A composite system ties together that steel beam and concrete floor and forces them to act as a single structural unit. Some connector on top of the steel beam makes the steel and concrete act as one unit. The steel beam can't slide independently of the concrete slab, the two are bonded together. Since the concrete is strong in compression, the composite system can be quite efficient structurally. The figure below illustrates the concept.
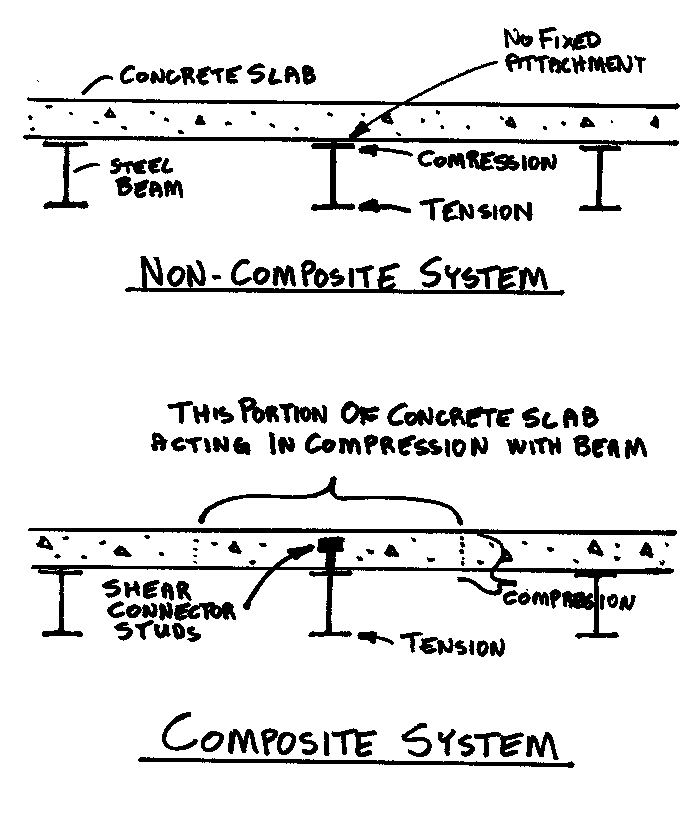
What Public Domain Documents are Available for Further Study?
A two part Steelworker training course from the US Navy provides a tremendous amount of practical learning. Titled Steelworker Volume #1 at 247 pages and officially named NAVEDTRA 14250. And Steelworker Volume #2 at 417 pages and officially named NAVEDTRA 14251.
The Welding - Design, Procedures and Inspections Handbook produced by the US Dept of Defense provides many details describing water and sitework. The name of this document is UFC 3-320-01A 1 March 2005.
The US Dept of Defense
Cold-Formed Load Bearing Steel Systems and Masonry Veneer/Steel Stud
Walls is a design handbook that has information regarding steel
systems and steel stud walls. The official name of this 148 page handbook is
UFC 3-310-07A, 19 June 2006.
Tricks of the Trade & Rules of Thumb for Structural Steel:
- Learn the names of the basic structural steel hot rolled shapes (W, HP, S, C, etc).
- W, S, and M structural steel shapes tell their height and weight in their name (a W8 x 31 is 8" high and weighs 31 pounds per foot).
- Always check if there are fixed (moment resisting) steel connections on the project.
- Always check if a slab above steel beams acts as a composite
system.


