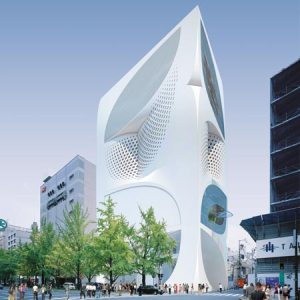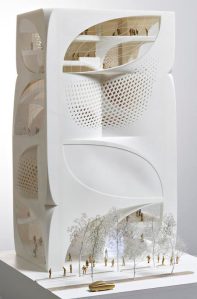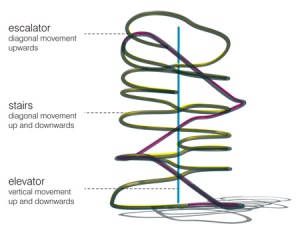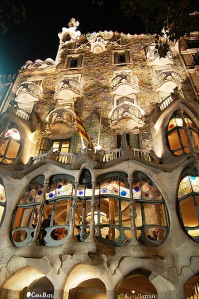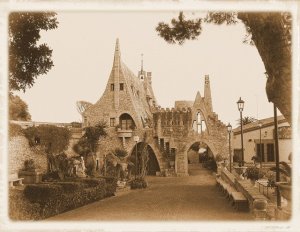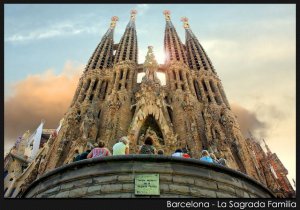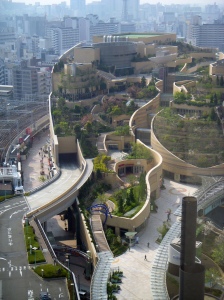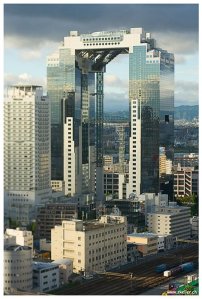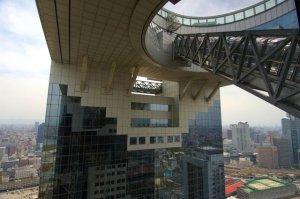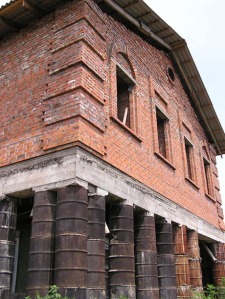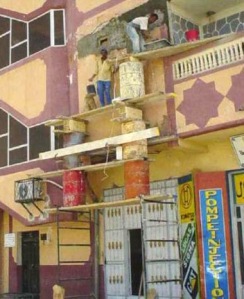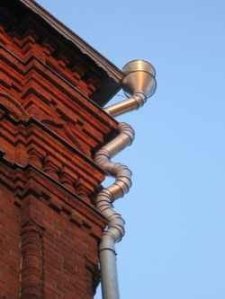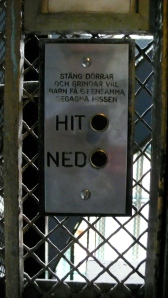 [Image: Diagram of Taipei 101’s earthquake ball via the Long Now Foundation].
[Image: Diagram of Taipei 101’s earthquake ball via the Long Now Foundation].
Earlier this week, the Long Now Foundation looked at earthquake dampers inside skyscrapers, focusing specifically on Taipei 101 – a building whose unanticipated seismic side-effects (the building’s construction might have reopened an ancient tectonic fault) are quite close to my heart.
As it happens, Taipei 101 includes a 728-ton sphere locked in a net of thick steel cables hung way up toward the top of the building. This secret, Piranesian moment of inner geometry effectively acts as a pendulum or counterweight – a damper – for the motions of earthquakes.
 [Image: The 728-ton damper in Taipei 101, photographed by ~Wei~].
[Image: The 728-ton damper in Taipei 101, photographed by ~Wei~].
As earthquake waves pass up through the structure, the ball remains all but stationary; its inertia helps to counteract the movements of the building around it, thus “dampening” the earthquake.
It is a mobile center, loose amidst the grid that contains it.
 [Image: Animated GIF via Wikipedia].
[Image: Animated GIF via Wikipedia].
However, there’s something about discovering a gigantic pendulum inside a skyscraper that makes my imagination reel. It’s as if the whole structure is a grandfather clock, or some kind of avant-garde metronome for a musical form that hasn’t been invented yet. As if, down there in the bedrock, or perhaps a few miles out at sea inside a submarine, every few seconds you hear the tolling of a massive church bell – but it’s not a bell, it’s the 728-ton spherical damper inside Taipei 101 knocking loose against its structure.
Or it’s like an alternate plot for Ghostbusters: instead of finding out that Sigourney Weaver’s New York high-rise is literally an antenna for the supernatural, they realize that it’s some strange form of architectural clock, with a massive pendulum inside – a great damper – its cables hidden behind closet walls and elevator shafts covered in dust; but, at three minutes to midnight on the final Halloween of the millennium, a deep and terrifying bell inside the building starts to toll.
The city goes dark. The tolling gets louder. In all the region’s cemeteries, the soil starts to quake.
(Thanks to Kevin Wade Shaw for the link!)


