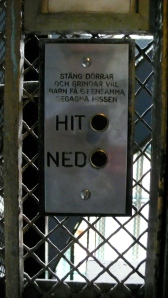
Ned Pelger's blog on construction, design and other weirdness. Email him at ned@constructionknowledge.net
Please help him win his readership competition against his son Lex at the Construction Phone Apps Blog
 If you always look up when you hear a thundering Harley Davidson motorcycle coming down the street, you may want to visit the Harley Museum. Opening last weekend with thousands of motorcyclists to help celebrate, the Harley Museum covers 130,000 sf and cost $75MM to build.
If you always look up when you hear a thundering Harley Davidson motorcycle coming down the street, you may want to visit the Harley Museum. Opening last weekend with thousands of motorcyclists to help celebrate, the Harley Museum covers 130,000 sf and cost $75MM to build.
Pentagram Architects designed the facility and has the following descriptions and pictures on their website. Visit to read more.
The museum sits on a twenty-acre reclaimed industrial site directly across the Menomonee River from downtown Milwaukee and has been conceived as an urban factory ready-made for spontaneous motorcycle rallies. The three-building campus includes space for permanent and temporary exhibitions, the company’s archives, a restaurant and café, and a retail shop, as well as a generous amount of event and waterfront recreational space. The museum’s indoor and outdoor components were inspired by the spirit of Harley rallies in towns like Sturgis and Laconia, where thousands of riders congregate every year.
The idea of the factory, a place defined by one basic style and with a single purpose, seemed especially appropriate as riders refer to the Milwaukee headquarters of the Harley-Davidson Motor Company as “the factory” and in acknowledgment of the site’s industrial history. When looking for images to inspire the look of the museum, we leaned heavily on the history of factories, rather than the history of museums or of Milwaukee’s cultural architecture. While we were looking at these images, we were also thinking about how the museum should function.
The Architects found the old factory photo below inspirational as they developed the design.
So did any of our blog readers work on this project? Has anyone visited it and would you recommend it to your friends?
 The photo at right shows an old elevator in Stockholm, Sweden. I’m glad I don’t live there because my shoulder would be so sore. David Goligorsky, a friend of mine who recently took the photo, has a great blog Perpenduum. Check it out for some clever design insights and generally entertaining weirdness.
The photo at right shows an old elevator in Stockholm, Sweden. I’m glad I don’t live there because my shoulder would be so sore. David Goligorsky, a friend of mine who recently took the photo, has a great blog Perpenduum. Check it out for some clever design insights and generally entertaining weirdness.
By the way, if you ever happen to ride on an elevator with me, elevator wars sometimes just happen. The objective in an elevator war is to slam into every other person in the elevator with sufficient force and speed to cause them pain. I find these wars especially enjoyable when the other combatants are unaware of the impending battle. Just a little insight into me.